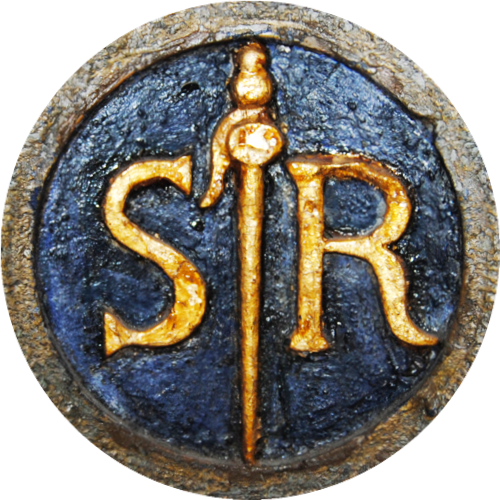
Facade
A troubled history
The new facade, a marvellous late Baroque exercise in marrying architecture and sculpture, was built by Bernardino Maccaruzzi between 1765 and 1769 after a troubled history going back to the 1750s.
In 1732, the late fifteenth century church, become structurally unstable, was almost entirely rebuilt by Giovanni Scalfarotto. An initial completion for the reconstruction of the facade was won by the Scuola’s in-house architect, Giorgio Fossati. His design envisaged a surface area articulated by a single monumental parade of detached columns mounted on a pedestal, and building began in September 1756, but after a first modification was introduced only six months later, work was halted on account of an unforeseen rise in costs. After a seven-year hiatus the Scuola announced a new competition, in which many architects of the time participated and whose final outcome was decided by the Inquisitors of the Scuole Grandi in favour of Bernardino Maccaruzzi’s entry.
The church’s facade, entirely of Istrian stone, echoes the compositional articulation of the facade of the Scuola, completed before 1541 by Antonio Abbondi, ‘Lo Scarpagnino’. Its three bays, mounted on a raised base, are punctuated by two orders of detached columns, Corinthian on the first level, Composite on the second, their trunks garlanded with a leaf motif and backed with unobtrusive pilasters. In the two lateral bays monumental aedicules with half-columns topped with tympana (arched below and triangular above) frame niches containing four statues of saints and beatified Venetians. The central bay, crowned with an arched tympanum, houses the main door, with a lunette above, framed with a small tympanum on half-columns; at the second level, the wall’s stone surface is almost entirely occupied by a relief portraying St Roch healing the plague-stricken, by Giovanni Morlaiter.
